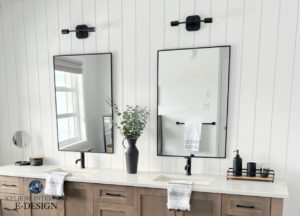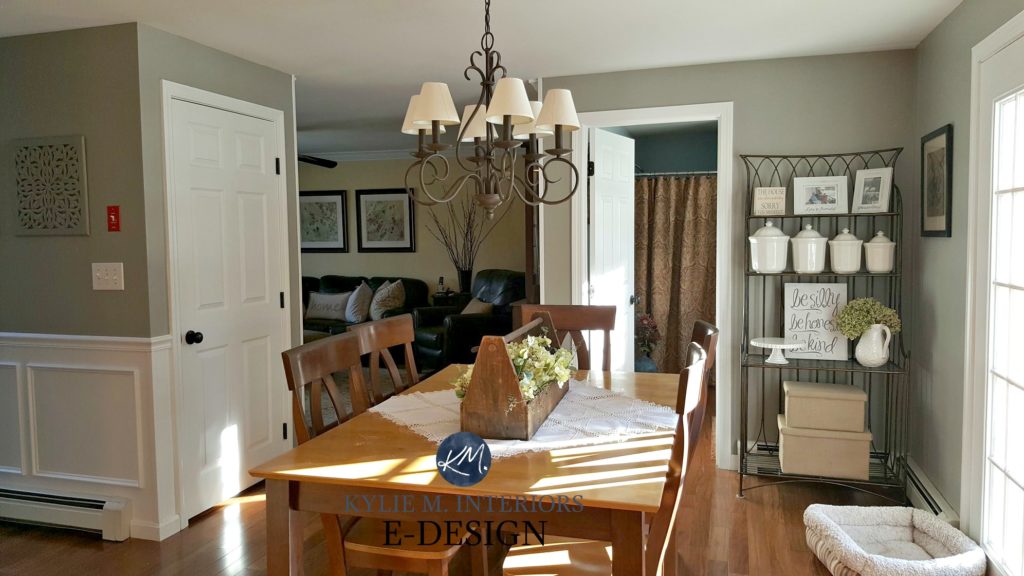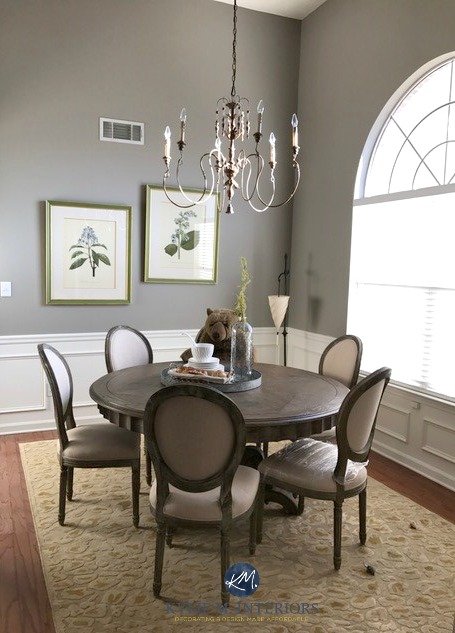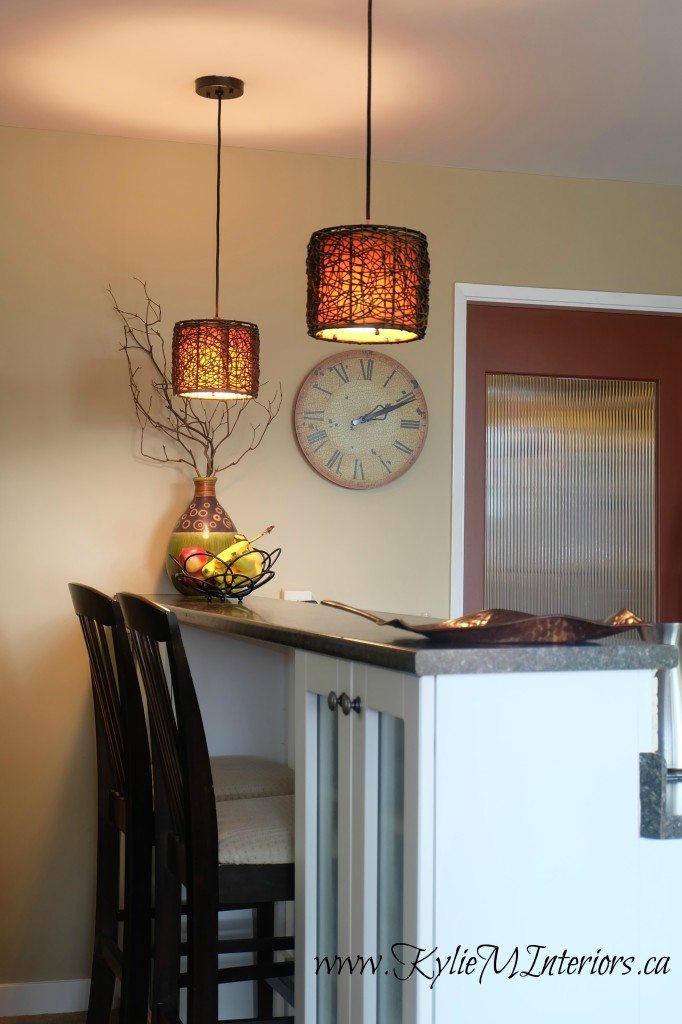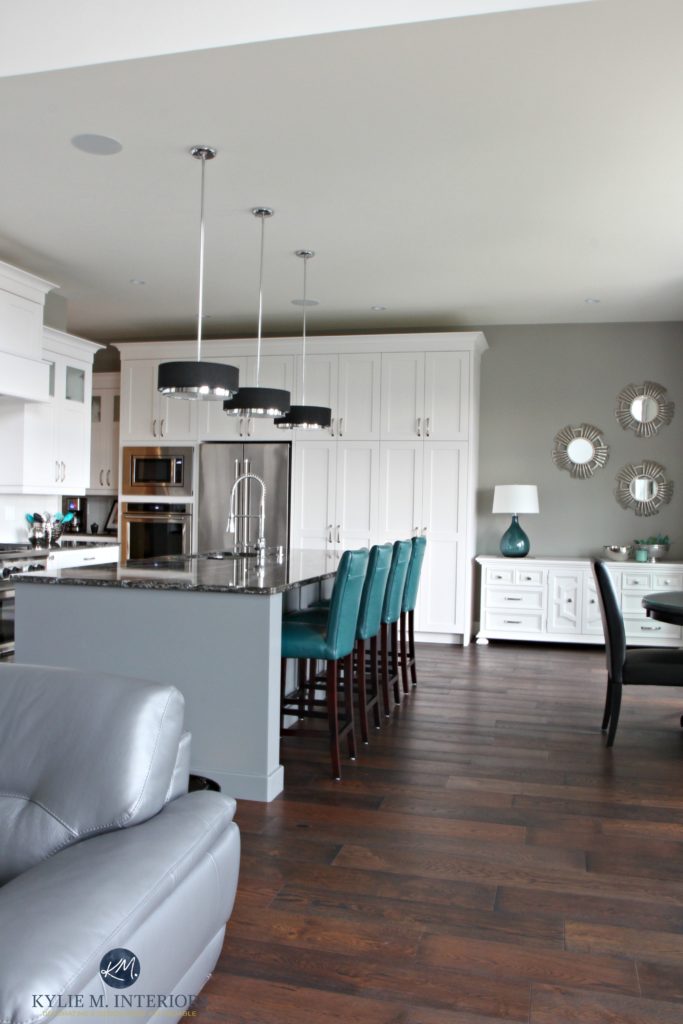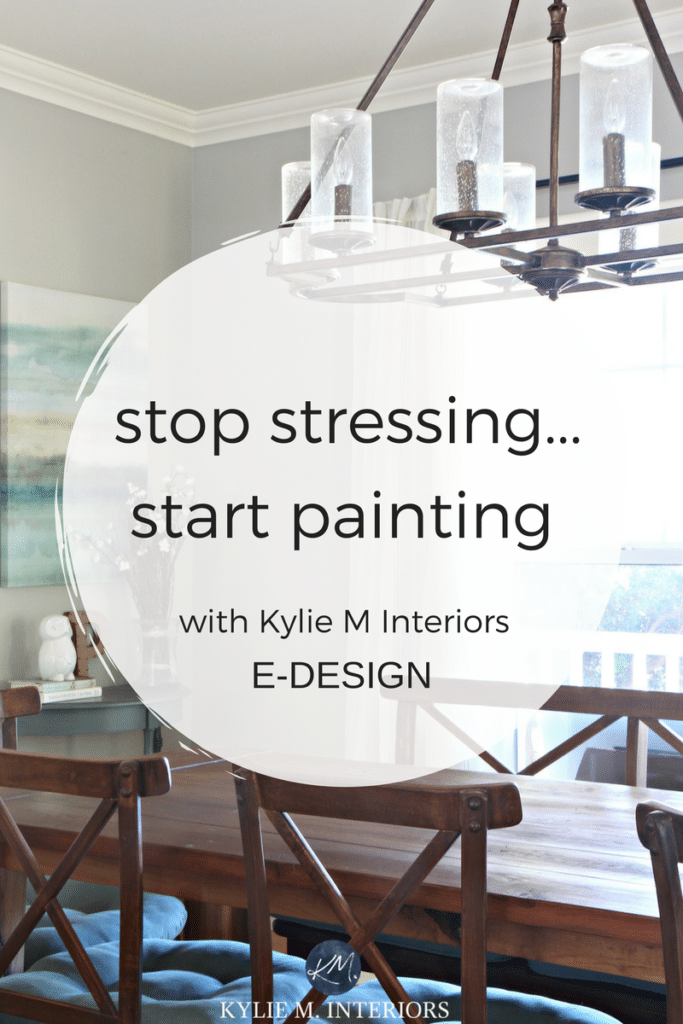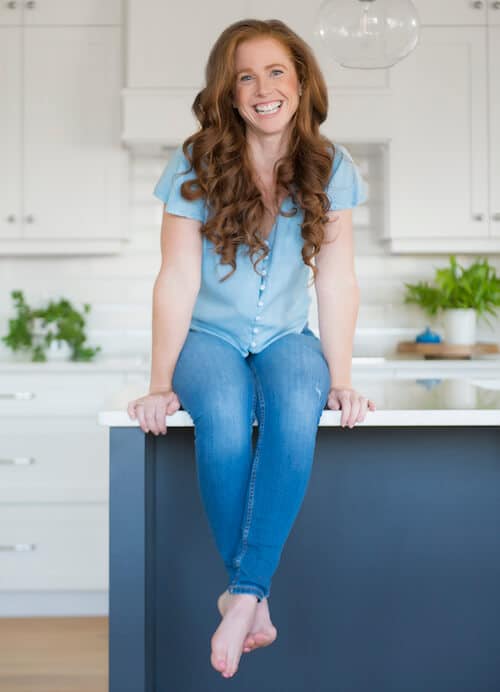The Right Height to Hang Your Dining Room Light
When it comes to dining room lighting there are a few numbers that you need to know…
The standard ceiling height (especially if you live in a glorious 1980’s house like myself) is considered to be 8′ – which means that there should be approx 32″ between the bottom of your light and the top of your table. If you have a taller ceiling or vaulted ceiling, you will add 3″ for every foot of height.
8′ ceiling 30-34″ between the bottom of your light and the top of your table
9′ ceilings 33-37″ between the bottom of your light and the top of your table
10′ ceilings 36-40″ between the bottom of your light and the top of your table
Ceilings higher than that…well, you do the math. However, if your ceiling is extraordinarily high (like an 18 footer) then the light should be hung 5′ from the ceiling (meaning 5′ of airspace.)
There is a 4″ difference in the above ranges because “in general” taller folk like to hang their lights higher, so they would hang their light in the high-end of their range. Those of us in the shorty-cakes range prefer to hang lights a little lower, so we’re more likely to choose a height in the lower end of our range (I’m 5’3 and I have my dining fixture at 32″.)
Now that you’ve learned the right height for your dining room light, we can go on to width…
The depth and width of your dining room light should be at least 50% the width of your table and up to 12″ less than the width or length of your table
(don’t worry, it doesn’t make sense when I read it either.)
- 40″w round table = 20-28″ diameter fixture
- 40 x 60″ table = approx 24d x 36″l fixture
- 40 x 84″ table = approx 24″d x 60″l fixture
If you are hanging pendants over an island/peninsula then you should have approx 30″ of airspace between the bottom of your fixture and the top of your counter surface.
You’re probably wondering why these numbers matter so much? Well, if there is too much air space between the top of your table and the bottom of your light fixture then your eye will disconnect between the 2 which will break the “flow” in your room. You will then have ‘a table’ and ‘a light fixture’ – rather than a room that has a continuous flow and a gorgeous well-lit ambience.
Well, I hope you found this post en-light-ening (mwah-ha-ha).
Chat soon,
Comments
More Posts
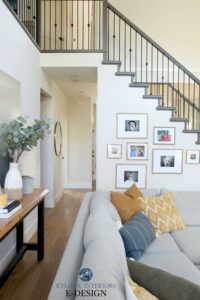
How to Turn Your House Into a Home: A Case Study
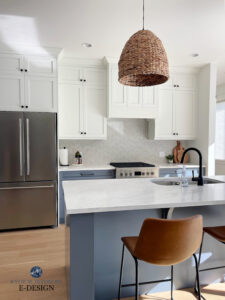
KYLIE M’S 5 COLORS OF THE YEAR: 2024 Collection
